Imagine stepping into a bathroom that feels like a spa retreat – calming, luxurious, and perfectly suited to your needs. Now imagine that same tranquil space being accessible and comfortable for everyone, regardless of their mobility. This is the magic of an ADA-compliant bathroom design.
It may sound clinical, but an ADA-compliant bathroom isn't just about following rules. It's about creating a space where everyone feels confident and independent. Maybe you're a young parent wrestling with a squirmy toddler during bath time. Perhaps you're an athlete recovering from an injury. Or maybe you dream of a bathroom that will age gracefully alongside you. An ADA-compliant design offers a solution that benefits everyone.
More Than Just Legal: Why Design an Accessible Bathroom?
Sure, ADA compliance might be a requirement for some public spaces. But there are many reasons to incorporate these principles into your own home:
- Independence for All:Imagine the dignity and freedom of being able to navigate your bathroom safely and confidently, regardless of your physical abilities.
- Future-Proofing:Our bodies change as we age. An accessible bathroom ensures your home continues to be a comfortable haven throughout your life.
- Universal Appeal:From temporary injuries to helping out young children, an accessible bathroom caters to everyone's needs, making life a little easier for everyone who uses it.
- Increased Value:A well-designed ADA-compliant bathroom can be a selling point, adding value to your home.
Creating Your Accessible Oasis: Key Considerations
Now, let's get down to the nitty-gritty. Here are some essential elements to consider when designing your accessible bathroom haven:
- Doorway to Freedom:Ensure a wide doorway (at least 32 inches) to allow for easy wheelchair access. Lever handles are also a thoughtful touch, easier to operate with one hand.
- Ample Space to Move:Picture yourself maneuvering a wheelchair around the bathroom. Aim for at least 60 inches of clearance in front of the toilet and sink, allowing for a complete 180-degree turn.
- The Perfect Perch:A comfortable toilet height (between 17 and 19 inches) is key. Don't forget to install grab bars on both sides, within easy reach, for added support.
- A Sink for Everyone:A wall-mounted sink or one with knee space underneath allows for wheelchair access. Keep the countertop at a comfortable height (around 34 inches) and choose faucets that are easy to operate with one hand.
- The Ultimate Relaxation Station:Consider a curbless shower with a slight slope for easy drainage. Grab bars inside and outside the shower stall ensure safe entry and exit.
Shower Glass Doors: A Stylish and Accessible Choice
No accessible bathroom is complete without the perfect shower door. Forget shower curtains that billow and create obstacles. Opt for a beautiful shower glass door from Wellfor. Here's why a shower glass door is a winner:
- Unrestricted Movement:Frameless glass doors eliminate the bulk of a shower curtain, allowing for easier maneuvering within the shower.
- Open and Airy Feel:Glass creates the illusion of a larger space, making your bathroom feel more spacious and inviting.
- Effortless Cleaning:Glass is low-maintenance and easy to keep sparkling clean, reducing the risk of mold and mildew growth.
- Modern Touch:A well-designed shower glass door adds a touch of sophistication to your bathroom oasis.
When choosing your shower glass door, consider these factors:
- Easy Open, Easy Close:Sliding doors are space-saving and easier to operate from a seated position.
- Safety First:Tempered or frosted glass provides both safety and privacy.
- Effortless Grip:Look for smooth-operating hinges and handles that are easy to grip for everyone.
Beyond the Basics: Creating a User-Friendly Haven

The ADA Standards provide a great starting point, but let's take it a step further and create a truly user-friendly bathroom:
- Think Safety First:Slip-resistant flooring with a slight texture is a must to prevent falls. Consider textured ceramic tiles, vinyl with a non-slip coating, or rubber bath mats.
- Lighten Up:Bright, diffused lighting throughout the bathroom, especially near the toilet, sink, and shower, ensures good visibility for everyone.
- See Yourself Clearly:A large, low-mounted mirror allows for easy access from a seated position, perfect for applying makeup or shaving.
- Storage Solutions:Keep toiletries within easy reach with shelves and cabinets specifically designed for seated access. Lower cabinets with pull-out drawers are ideal for storing essential items.
- Visual Cues for Everyone:Consider incorporating visual cues like contrasting colored mats or slightly raised floor textures to designate specific areas, such as the entrance to the shower or the location of the toilet paper holder. This can be particularly helpful for those with visual impairments.
Maintaining Your Accessible Oasis
Once you've created your perfect accessible bathroom, here are some things to keep in mind to ensure its continued functionality and safety:
- Regular Cleaning Routine:Regular cleaning and disinfection, especially of grab bars and shower floors, helps prevent the growth of mold and mildew.
- Safety Checks Matter:Periodically inspect grab bars for secure mounting, and check the functionality of shower doors and faucets.
- Keep the Floor Clear:Avoid cluttering the bathroom floor with unnecessary items to ensure easy maneuvering within the space.
An Accessible Bathroom for Everyone
Designing an ADA-compliant bathroom doesn't have to be a chore. By following these tips and incorporating a beautiful shower glass door, you can create a bathroom that's not only safe and accessible but also stylish and relaxing. Remember, an accessible bathroom is an investment in comfort, independence, and a future where everyone feels welcome and can take care of themselves with dignity.
So, go ahead and create your own bathroom oasis – a haven that's beautiful, functional, and caters to everyone's needs. After all, a bathroom should be a place of peace and tranquility, and with thoughtful design, it can be exactly that.

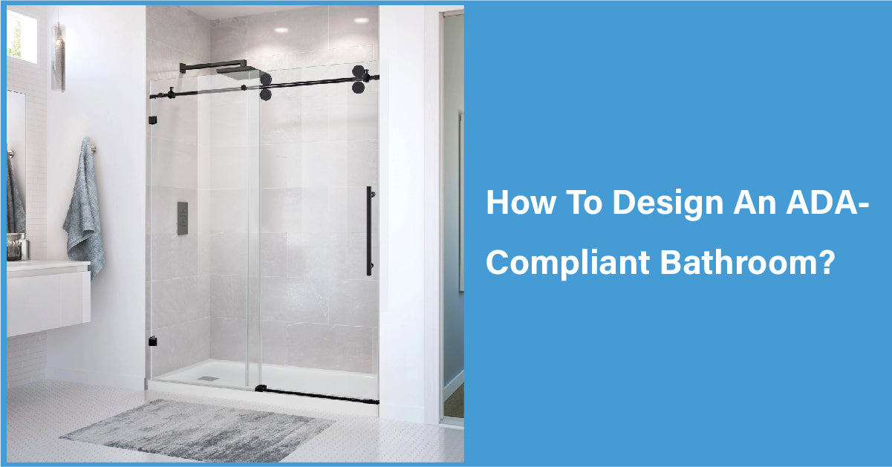
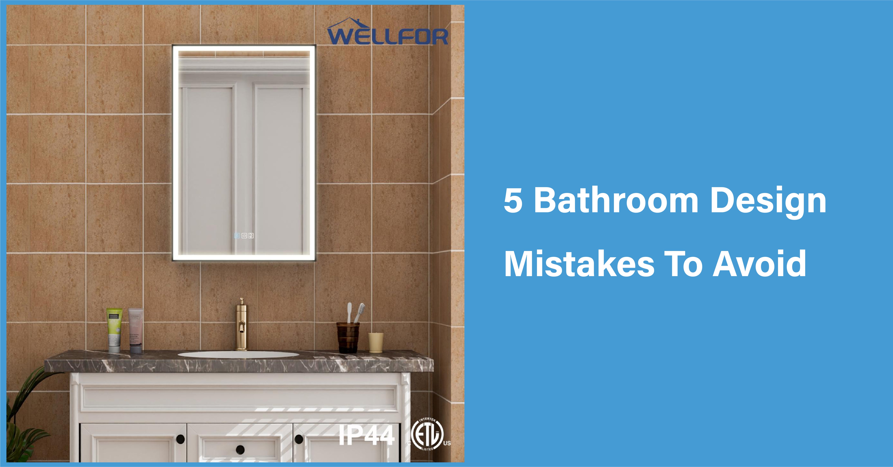
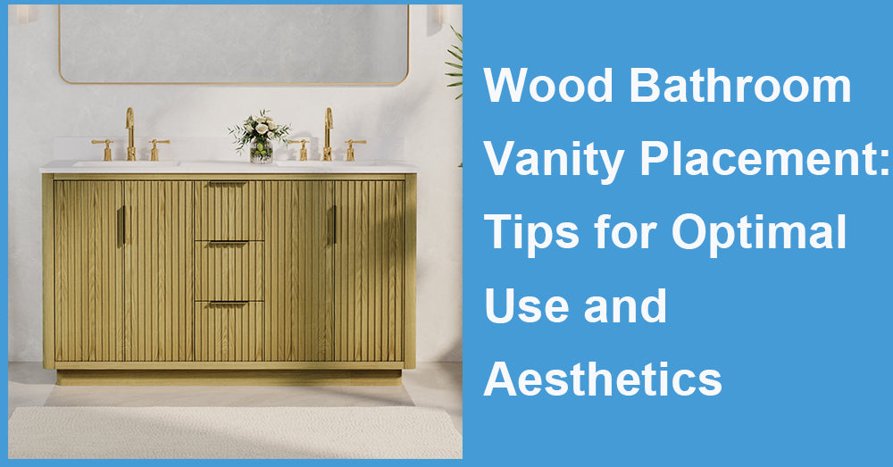
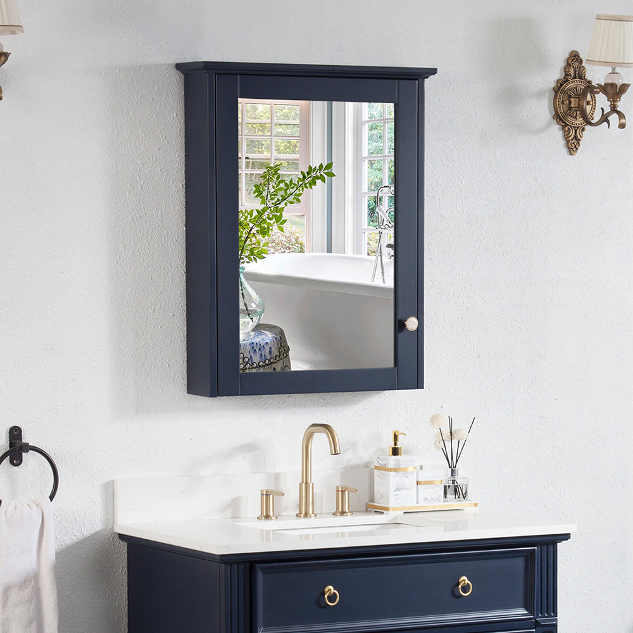
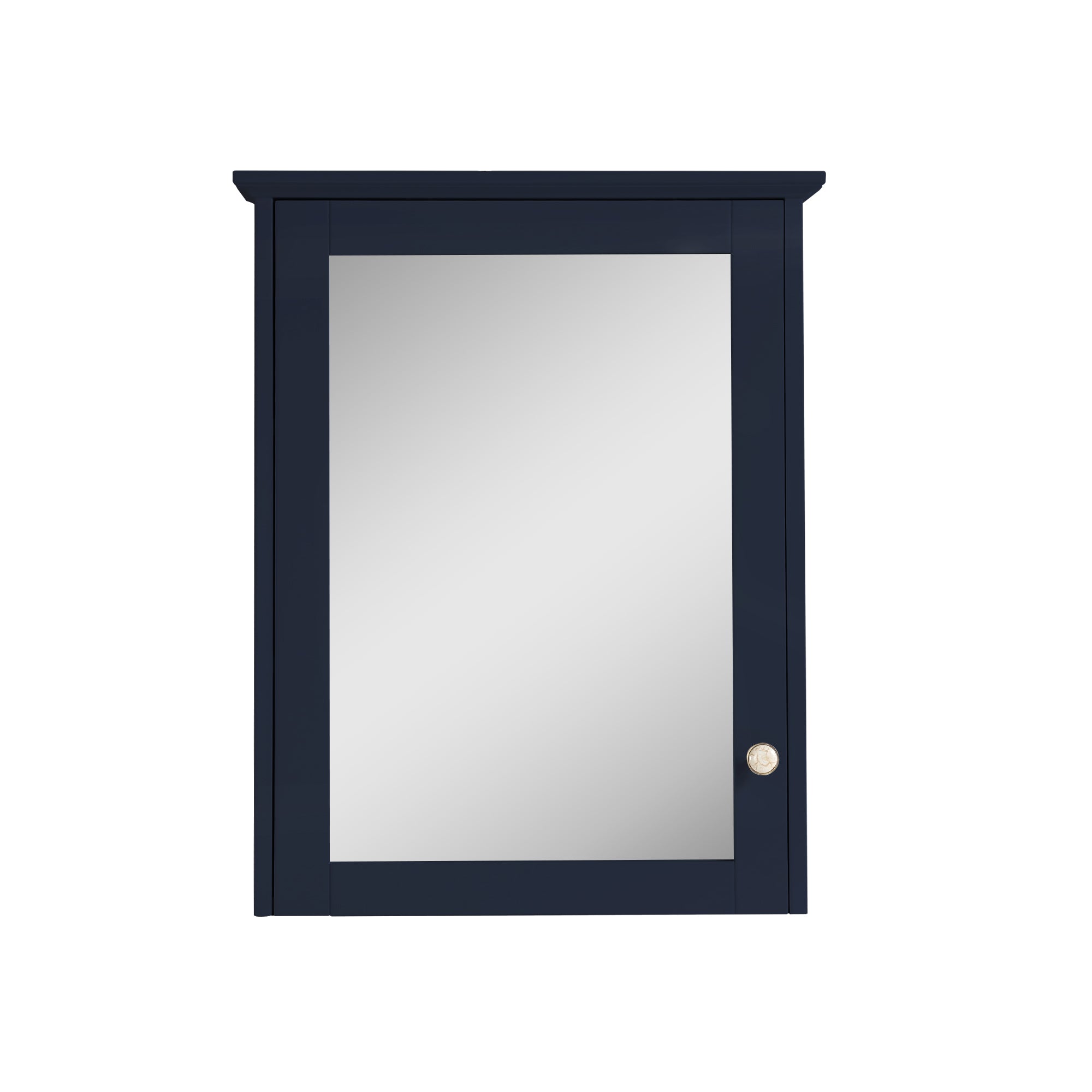
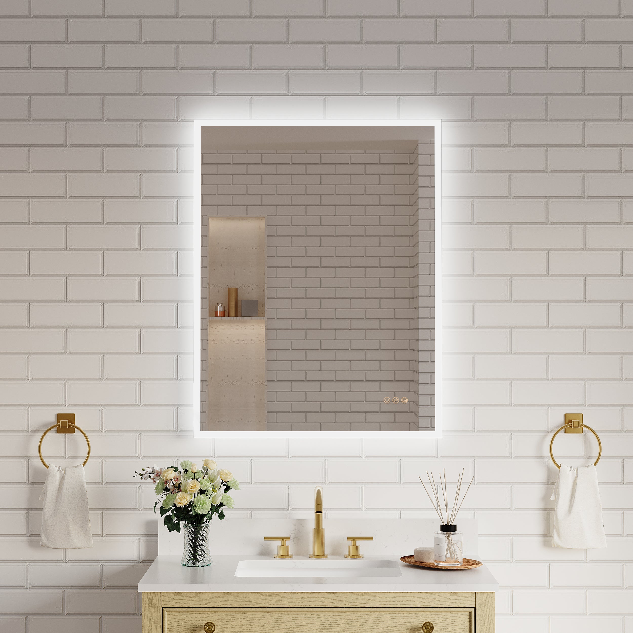

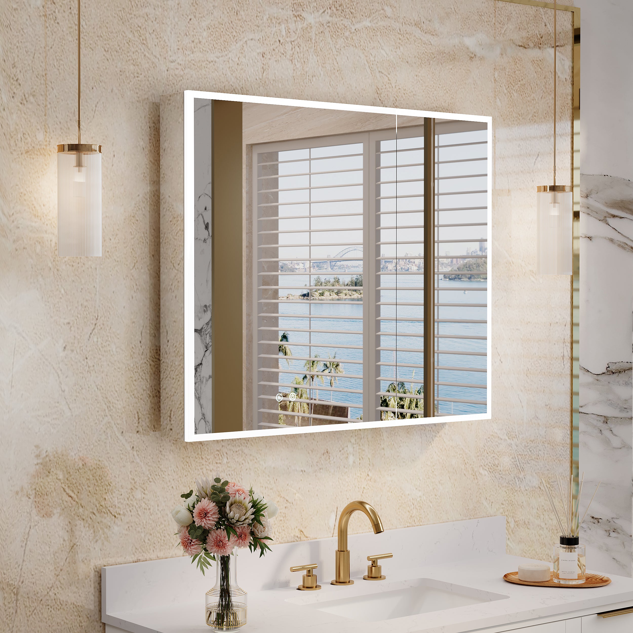

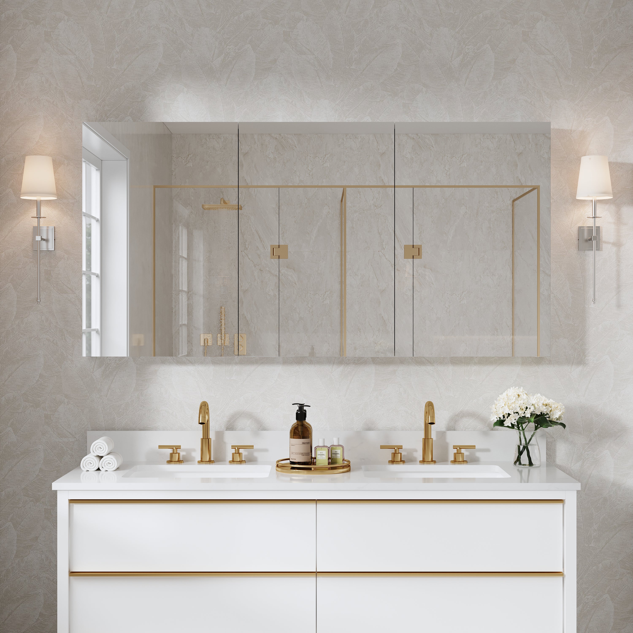
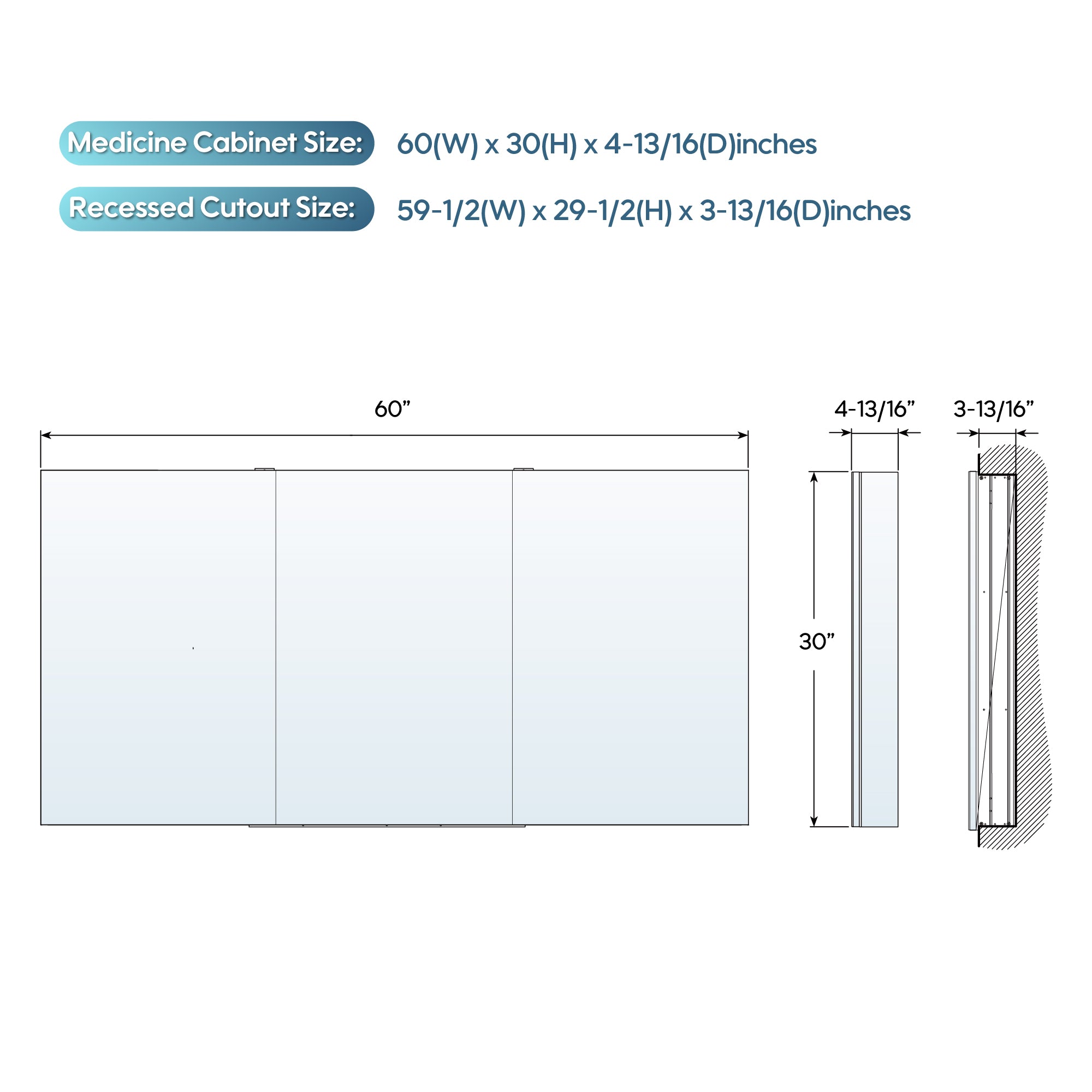
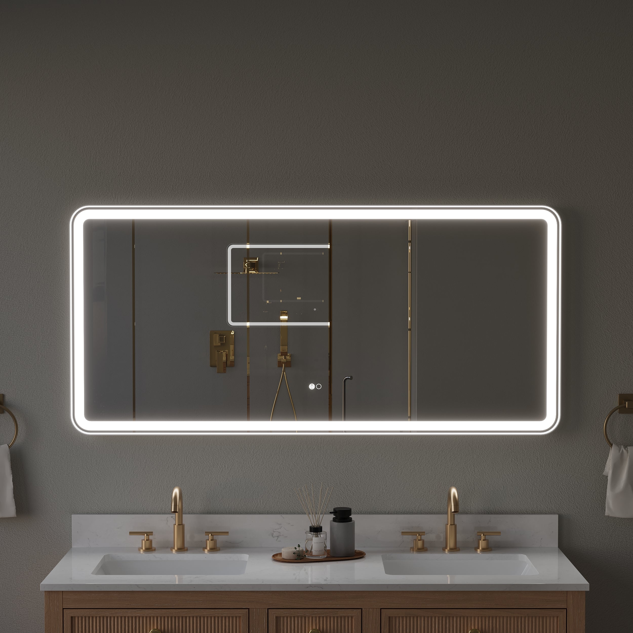

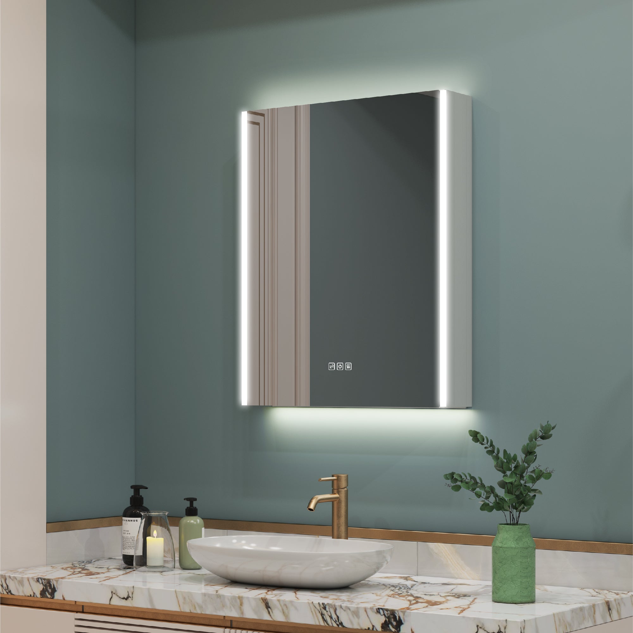
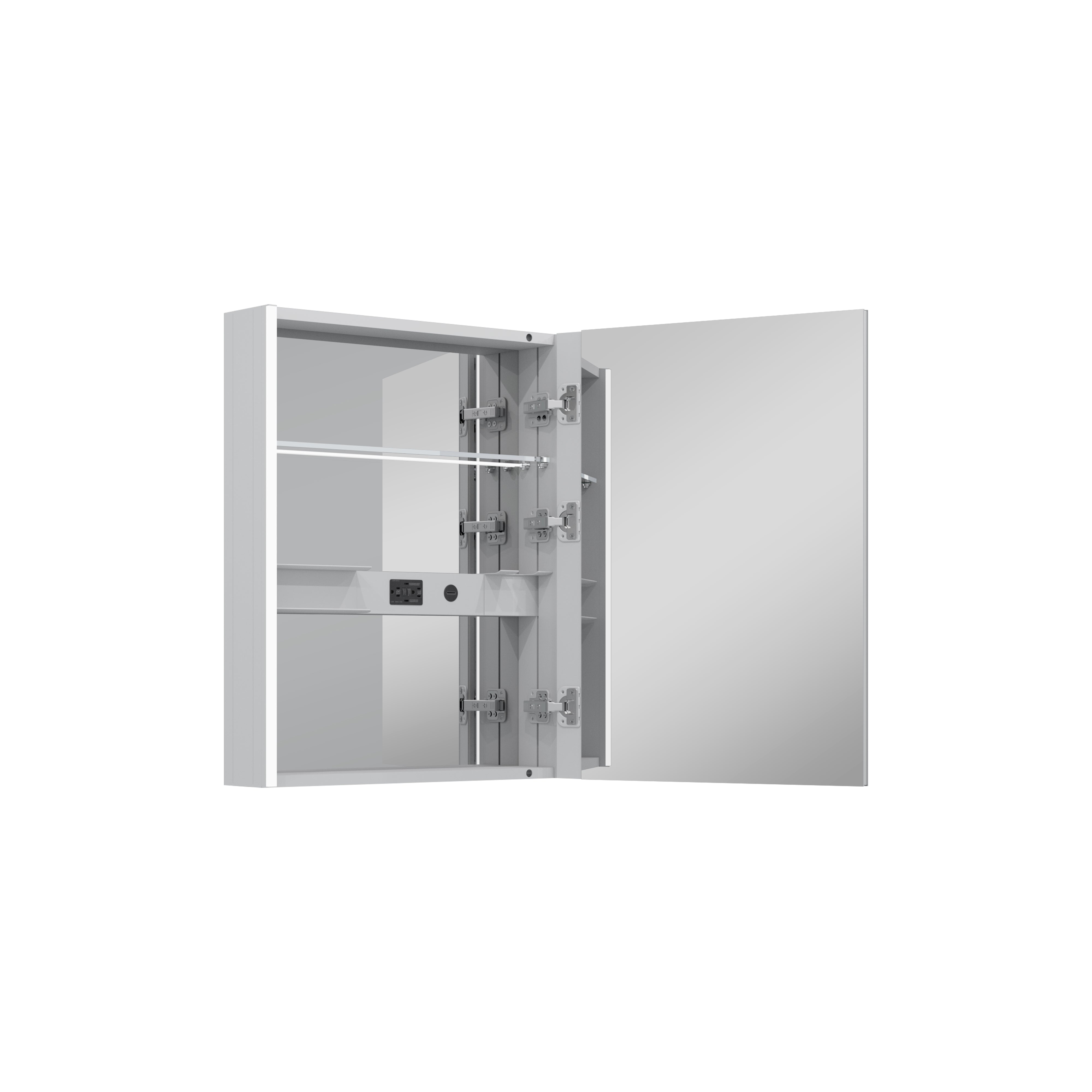
Leave a comment
This site is protected by hCaptcha and the hCaptcha Privacy Policy and Terms of Service apply.